Visual Privacy Patterns Recognition in Extroverted Houses (Case Study: Sari)
Mohammadreza Bemanian1 , Hamidreza Saremi1 , Mehran Ahmadnejad2 * and Hamid Rezai GHadi2
DOI: http://dx.doi.org/10.12944/CWE.10.Special-Issue1.64
Family as the smallest member of society, always have Value, high position and privacy. Houses, as the position of this steady institution, also had been dignity and privacy (before and after Islam). Role of privacy in life according to teachings and commands of Islam and cultural affiliations of the people in Iran, is no secret to anyone. Pirnia in book of the styles of Iranian architecture, defines the introverted houses as privacy examples. Extroverted houses are known as symbols of privacy less than introverted types. Are extrovert houses without privacy? Is Privacy in extrovert houses have the same value and credibility such as introverted houses? What are the privacy examples in extroverted houses? What are the privacy patterns in extroverted houses? The necessity of this research due to the growing trend of new construction and insists on increasing the number of floors, occupancy levels and building density, is obvious. The purpose of this research is familiarity about effective patterns of privacy in extroverted houses. For this purpose, a number of historic houses in Sari, as examples of a building with extroverted architecture located in a temperate humid climate, elected. This research seeks to analysis privacy patterns in traditional extroverted houses, in order to recognizing the need for privacy in extroverted houses, according to important of orders in Islam and rich culture of Iranian. Research method is descriptive – analytical which has been used for the subject under discussion with review and analysis from records of existing studies. For this study, conventional methods of data collection has been used. In section of library studies, theoretical studies of the subject have been reviewed and implications of privacy are extracted from the books of scholars, pundits and verses and Islamic traditions. In surveys by attending in historical context of Sari and analysis of studied houses, we have studied the examples of privacy in these houses. The findings of this study is identifying factors affecting visual privacy and offering privacy patterns in extroverted houses. The parameters of privacy are entrance, vestibule, corridor, enclosed courtyard, openings, exterior facade and hierarchy of access. Obviously, however this will not solve all the problems caused by lack of privacy, but it can reduce the damaging effects of the lack of privacy in the house today.
Copy the following to cite this article:
Bemanian M, Saremi H, Ahmadnejad M, Ghadi H. R. Visual Privacy Patterns Recognition in Extroverted Houses (Case Study: Sari). Special Issue of Curr World Environ 2015;10(Special Issue May 2015). DOI:http://dx.doi.org/10.12944/CWE.10.Special-Issue1.64
Copy the following to cite this URL:
Bemanian M, Saremi H, Ahmadnejad M, Ghadi H. R. Visual Privacy Patterns Recognition in Extroverted Houses (Case Study: Sari). Special Issue of Curr World Environ 2015;10(Special Issue May 2015). Available from: http://www.cwejournal.org/?p=10733
Download article (pdf)
Citation Manager
Publish History
Select type of program for download
| Endnote EndNote format (Mac & Win) | |
| Reference Manager Ris format (Win only) | |
| Procite Ris format (Win only) | |
| Medlars Format | |
| RefWorks Format RefWorks format (Mac & Win) | |
| BibTex Format BibTex format (Mac & Win) |
Article Publishing History
| Received: | 2014-11-26 |
|---|---|
| Accepted: | 2015-12-30 |
Introduction
In formation of residential buildings, doctrinal issues of Iranians such as self-esteem and respect for private life have unchallenged effects. By placing architecture parts around a central open space (Mian sara), architect cuts the direct relation of building with its outside space. (Pirnia et al., 2010). So they have created houses with enclosed spaces and a quiet space out of other’s sight, for residents. Wherever, it is talked about privacy and introversion, unconsciously, introversion houses located in arid areas are come into mind. It is talked less about privacy in houses with eccentric architecture. Is privacy in houses with eccentric status, valuable? Is it possible to create privacy and remove visual aristocrats among eccentric house? If there is such privacy, we can introduce it according to the definition that PirNia introduce it as a cage that we can directly communicate with the outside environment. (Pirnia et al., 2010).
The examples of privacy in traditional introverted houses are recognizable, simply while the eccentric houses (because of their particular provided definition) are considered without privacy, at the first look. The present study wants to investigate the privacy issues and patterns in eccentric houses and analyzes the respect to privacy in these houses. For this purpose after defining the privacy words and investigating the reasons of respect to privacy, we will identify the examples of visual privacy in traditional houses such as Sari historical houses. Finally, we will provide visual privacy patterns in eccentric houses.
Word’s Definition
Privacy: privacy is range of beliefs, practices, behaviors, characteristics, features and ownership of each person. And they are not willing to disclose it and against other’s entrance and supervising, they react to it. (Naghibi, 2010). The examples of privacy can be classified into four categories: (Aslani, 2005)
- information privacy
- communication privacy
- physical privacy
- homes and places privacy
The word of “Privacy” is defined in dictionaries as follows:
Dehkhoda Dictionary: deterrence of, deprive of around, surrounding, something that it does not support it and fight for it, respect, people’s honor, round, surrounding. (Dehkhoda, 1998).
Moein Dictionary: the surrounding of a house where it is necessary to protect and defend it. (Moein, 2006).
Amid dictionary: around and surrounding of houses where it is necessary to protect and defend it and it is not admitted and prohibited. (Amid, 1982). The word of privacy in Dehkhoda dictionary means proximity and confidentiality and in Moin dictionary, it means procimity. (Dehkhoda, 1998) (Moein, 2006).
The Necessity Reasons for Privacy
After defining the privacy terms, in this part, the need to privacy in Islamic teachings and specific reasons specially Qur’an and hadith will be examined.
Quran
By investigating the Quran’s verses, it is showed that Quran insists on privacy, greatly. In this part, we will mention to the most important verses which are insist on supporting privacy: verses of 27 and 28 of Nur Sura influence on the privacy need of facilities, private spaces. And it knows that any entering to house is subject to permission. The 31 and 30 verses of Nur Surah imply to keep looking of faithful men and women. These verses will lead faithful men and women to keep their eyes from looking to part of body. (Ghahfarokhi et al., 2012).
-verse 11 of AlHojorat Surah implies on prohibit searching and examining other’s affairs. This prohibition of investigation includes all privacy issues. (Naghibi, 2010).
Narratives: many narratives imply on keeping honor and privacy and all of them imply on high sensitivity of Islam teachings. The famous Hadith of “لاضررولاضررÙÛŒ اسلام” from provisions of the Prophet (PBUH) in the case of Samareh Ibn Jondab is one of the clearest cases that support the privacy of person’s house. In hadith book, we can note to a hadith “النظرالی دارالغیربغیراذنه”. And its content is as follows: “everyone who has access to his neighbor’s house and look to it and monitor the men’s gentile or the hair of women in house or other part of women’s body and he will not dead until God make him, vain in the people’s perspective and in day of resurrection, God reveals his ugliness for people.” In another hadith of Imam Sadiq (as) about looking to other’s house, it states: when someone is watching to other’s house or monitor it by a hole, it is not guaranteed that he will be kill or taken his eyes. (Ghahfarokhi et al., 2012).The narratives of Ibn Ghidis of Imam Sadiq and narrative of Abou Ayob Haraz imply on permission for entering to the privacy of family members. (Naghibi, 2010). It is a speech from holy messenger (PBUH) that looking to other’s room without allowing the blackout factors is not permitted. (Bemanian, 2011) also in another hadith from Imam Sadiq Ias) it mentioned about the looking without permission to neighbor’s house. (Bemanian, 2011). From the sayings of Imam Ali, we can mention to the officers in privacy about protecting privacy of houses and consider the following issues: (Ameri et al., 2011).
-when you reach to a village…. Do not enter to someone’s house.
-“when you enter from house’s doors and if someone does not enter to houses from its doors, it is called a thief” and by investigating verses and hadiths, it is concluded that Islam has been attached a special importance to protect individual’s privacy. And it has been developed written directives and programs to achieve it. Now, that the importance of this issue has been revealed for us, we will investigate the samples of privacy within traditional houses and in continue, we will investigate these samples in some of the traditional houses in Sari city which are eccentric architectural samples.
Privacy in Constructing Houses
Privacy, semi-privacy, semi-public and public realm has long been existed in the Iranian residential spaces. According to this principle, at least four space realm can be seen within Iranian houses:
- Public space
- semi-public space
- semi-private space
- private spaces
Private spaces are designed for single privacy of house’s members. In this space, all privacy aspects are respected and highest privacy is provided within it. (Haeri, 2009). According to the compliance of space organization and residential procedures, we can always identify space reflection of each type of privacy. Among them we can mention to the public spaces in the yard and predominantly, private spaces have two doors and past-rooms and we can search semi-private and semi0public spaces in the interstitial spaces such as corridors, hallways, and porches. (Asghar Zadeh et al., 2009).
Examples of Privacy in Islamic Architecture
Privacy is one of the most important principles that is considered in Islamic architecture and it is used in the best shape in all buildings such as large public buildings to small residential houses, from urban public spaces to semi-public and even private. This principle influences on Islamic urbanism and architecture (from the largest urban spaces to smallest architecture buildings).in the following, we will introduce and analyze the issues and themes of privacy in traditional houses.
Entrance
In traditional architecture, the structure of house’s entrance is designed such a way that is a case of Quran verse about veil. (Masaeli, 2009). By limiting the vision and creating privacy in the entrance, architecture creates privacy for its residents. Traditional architects believed that house’s doors should not open together or face to face. And it should be a distance between them to prevent the direct looking into the house. (Okhovat, Almasi far, Bemanian, traditional architecture and urbanism in Islamic countries, 2010). Input space in traditional houses is created from several parts and each of them has ceratin physical and functional properties. (SultanZadeh, 2005).Vestibule is a space that is usually places after port and its major functionalities is dividing the entrance path into two or more directions. (Sultanzadeh, 2005). Vestibule should be considered as one of the best examples of privacy within traditional houses. In vestibule with two hallways were placed to enter the interiors (private residence) and exterior (staying guests). The interior is the residential space of peoples and other peoples does not have to be entered. (Pirnia et al., 2010). The most important performance of the vestibule is dividing the entrance path into some directions and protecting part of privacy of house. (Nikbakht at al., 2002). Traditional architecture by designing vestibule after entrance separates the public spaces out of house with the private spaces within a house and close the view of passers, completely. (Masaeli, 2009) in other words, the privacy principles will be respected by closing the direct vision of foreign to the interior after opening the door. (Bemanian et al., 2010). Corridor is another entrance spaces that make a relation between two places. In traditional houses, entering to yard is through a screwed corridor which prevents the direct vision to entrance and create a type of privacy. (Bemanian et al., 2010). In this way, privacy issue was solved through a corridor that connects the vestibule to the yard. (Sultanzadeh, 2005). So, vestibule and screwed corridors with interior and exterior yards cut the vision of foreign to the sanctity home and family. (Pirnia, 2013). Islamic scholars believe that visual view of output of house to the entrance should be destroyed by creating a deep hallway between urban tissue and house. (Okhovat et al., 2010). The role and function of vestibule in eccentric traditional houses is similar to introvert houses. The vestibule of Samii, Abrisham and Ghadiri houses in Rasht city is separator of interiors and exteriors. With this difference that in three samples, passing to spaces was direct and without passing the separator filter. (Shafi Zadeh et al.,2014) (Figure 1).
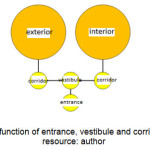 |
|
Yard
Due to the geographic situation of some areas of Iran (ie drought), introverted architecture is common. In creating residential buildings, Iranian religious issues have unchallenged affects such as self-esteem and respect for private life. By placing architecture organs around a central space (Mian Sara), architecture cuts the direct connection of building with outer space. (Pirnia, M.K, 2013, P. 37). Among introverted residential houses, yard was known as a quiet and rest place for family because it was enclosed with around places. (Memarian, 2007). Traditional houses have two yards which are named interior and exterior. Interior was for residing of women and children and house’s owner and exterior was for entertaining guests. Exterior and interior yards gave separate entrance. In the exterior place, passers family and guests lived and women could exit without connection to them from another door. This issue leads to uphold of guests and Haram. (Zamarshidi, 2011). the realization of interior and exterior concept that is consistent with life’s rules of a Muslim family, is architectural response to inherent demand of inhabitants such as veil and protected from passer’s vision. (Masaeli, 2009). Ardalan in the book of sense of unity says that: “ just as life with concentric circles of individual privacies is out of public view, a house with yard hides itself form outside world and protect from the privacy. this yard is a median to determine the spiritual and personal identity of a family.” (Ardalan et al., 2001). In eccentric traditional houses, yard is an open space that surrounds it, all walls. And building is as a cage that its openings can communicate between interior and exterior places (Yard). (Pirnia et al, 2010). Enclosed yards with surrounding walls are the reason to protect privacy in exterior traditional houses. (Memarian, 2012). (figure 2).
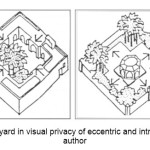 |
|
Hierarchy
The hierarchy principle that defines the different realm’s connection from private to public, has special situation and place. This principle determines and identifies the connection between house’s realms (pubic, semi-public, semi-private and private) and determines the limits of spaces. (Hashemi, 2009). Not only in indoors spaces but only in a larger scale (albeit related to house) hierarchy has examples in cities. Among old Iranian cities, three spaces are defined as follows:
- Private spaces such as courtyards and its components
- Semi-public spaces, -semi-private such as vestibule that has way to multiple houses.
- public space such as passing and square (Tavasoli, 1997)
Among Islamic-Iranian cities, respecting to privacy of peoples in private and semi-private spaces have special importance according to strict teachings of Islam. (Mortada, 2003). Privacy is one of individual’s rights and shows concepts such as field, boundaries, scope and intrusion sphere. A network of privacy hierarchy can be seen in urban space. This hierarchy begins from residential houses as smallest and most private spaces and leads to most public urban spaces. (Figure 3) (Bahreini, 1995). Hierarchy of historical tissues creates a type of modesty and shame. Many receipts of visual, auditory and olfactory those are available for all today, were covered for city residential. (Naghi Zadeh, 2000), disregarding to the hierarchy system in urban structure, can causes difficulty in properly and reasonably function of city in terms of privacy and can lead to vision problems and it is one of the today housing problems. (Bahreini, 1995).
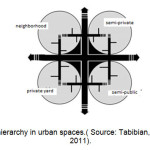 |
|
Privacy is respected within the house by arranging and organizing spaces. Among traditional houses, privacy was respected for two aspect of private and public. In the public domain, it was necessary to have a space for welcoming guest and any direct access from this space to private spaces such as bedrooms was cut. This requirement was realized by creating two separate entrance for guest and family. Kitchen as an important part of house should be covered from passer’s vision, because women spent most of their time in this space. (Hosham, 2008). [1]
The number of rooms from entrance to room (as a residential space with private privacy) can be a good model to study the hierarchy for protecting privacy among traditional houses. (Okhovat, 2013). Access pattern from entrance to room among introverted and eccentric houses is as follows:
- Traditional introvert houses: entrance-vestibule-corridor-yard-hallway-rooms (Omrani pour, 2005)
- Traditional eccentric houses: entrance- vestibule (sometimes)- corridor (sometimes)- yard- hallway or patio-room (Memarian, 2012).
[1] Due to the extensive research for eccentric traditional houses and lack of other useful resources, we use the results of this book as an appropriate pattern in this research.
The number of spaces to entering a room shows a hierarchy and it clears the importance of this space’s privacy for us. It is obvious that the role of hierarchy for protecting the privacy of traditional introverted houses is more than its eccentric types (Figure 4).
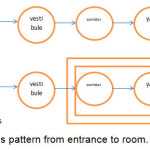 |
|
Openings
The openings in the interior enclosed houses in introverted traditional houses provide a safe and quiet environment and away of passer’s look for residents. (Pirnia, 2013). Generally, introverted houses were successful in protecting the family privacy. in many eccentric traditional houses, openings are placed against the yard space which is enclosed between walls and natural components. Using geometric styles in designing the openings (such as sash) is an effective factor to protect the privacy of interior spaces. Geometric pattern with a combination of colorful glasses prevent the direct vision from exterior to interior, in addition to create eye 0 catching interior spaces.
The role and significance of these patterns in houses’ openings of eccentric houses that are opened to ports becomes more and more obvious. The sash in eccentric traditional houses can be considered as best samples of privacy (Figure 5).
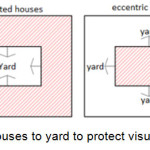 |
|
Distance From Port
The issue of distance from port within introverted traditional houses is not an effective factor to protect privacy. Surrounding walls which are designed without openings (expect entrance), does not allow to passers to see the house while the building distance from port among eccentric houses has an undeniable role for interior privacy. Privacy providing in eccentric houses located beside the roads is more difficult than other houses. Although by preventing to locate openings in wall overlooks to the road, non-locating openings in lower floors (ground floor) or using the geometric patterns for openings, so much attention has been paid for home’s privacy.
Exterior
In traditional architecture, all buildings and houses were constructed in a coordinated way so it does not have any intrusion for visual privacy. Balcony and porches were built in a form which not overlooks to neighboring houses. Belief to privacy is lead that there should not be a hole in exterior façade to connect with exterior. (bemanian et al., 2010).(Memarian, 2010).
The Number of Floors
Among conducted investigations about Iranian traditional houses (introvert typology) by Dr Gholam Hosein Memarian, we found that the frame of introverted traditional buildings is utmost 2 floors (located on the ground). On the other hand, a substantial portion of building floors have been depressed due to access to underpass waters and stability issues. (Pir Nia et al., 2010). Therefore, due to a slight difference of height of adjacent buildings and entrenchment of internal openings to Mian Sara and visibility from one unit to another are largely impossible. Conducted research in eccentric traditional houses by Dr Gholam Hosein Memarian shows similar results. Most traditional houses of Gilan city (which are so close to the type of studied states) have two utmost 2 floors. (Memarian, 2012). The low number of floors in these models has the smallest problems to protect the privacy of interiors. It should be noted that houses with higher number of floors have been seen among these types. And their numbers are less than other types of houses. It is obvious that conducted research in this type is not generalizable to other residential types. But, due to the comprehensive surveys carried out in this regard and lack of other useful sources, we can use it as an appropriate pattern in this study.
Another Types of Privacy Among Traditional Houses of Sari
In this section, we intend to investigate the examples of privacy among traditional houses of Sari city. In this regard, Kolbadi, Fazeli, Ramdani and Sara Jalil located in the traditional tissue of Sari city are selected as case studies.
Entrance
The Kolbadi, Fazeli and Ramdani houses have vestibule. Entering to inside and outside is independent due to the vestibule presence.
The house of Sardar Jalil does not have any vestibule. But how to enter yard and 90 degree rotation of building’s opening relative to entrance provides necessary privacy for the interior spaces of this house (Figure 6).
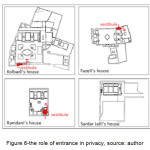 |
|
Yard
All houses have yard. In houses of Kolbadi and Fazeli, interior and exterior yards are designed independently. The houses of Ramdani and Sardar Jalil only have one interior yard. All yards are surrounded by high brick walls to prevent the visual to the yard of house (figure 7).
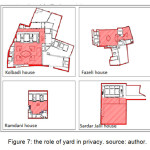 |
|
Doors and Windows
Among described houses, all openings are opened to an enclosed yard which is not exposed at the passer’s vision. It should be noted that all openings have wooden nodes and colored glass (figure 8)
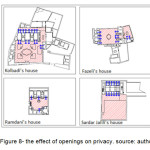 |
|
Hierarchy
The access types from entrance to rooms among described houses are as follows:
Kolbadi’s house: entrance-porch-corridor-yard-hallway-room
Fazeli’s house: entrance-porch- yard-corridor-room
Ramdani’s house: entrance-porch-corridor-yard-room
Sardar Jalil’s house: entrance-yard-corridor-corridor- room
In all houses, to access rooms in entrance, we should pass 4 or 5 previous spaces. So, privacy for rooms is respected in an appropriate manner (Figure 9)
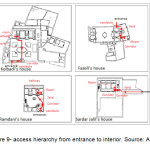 |
|
Distance from Port
Façade’s distance of building’s interior (which has doors and windows) from ports is as follows:
Kolbadi’s house: 23 m
Fazeli’s house: 13 m
Ramdani’s house: 17 m
Sardar Jalil’s house: 27 m
Long distance of main façade from port indicates the importance of privacy in these houses (Figure 10).
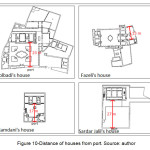 |
Figure 10: Distance of houses from port. Source: author Click here to View figure |
Number of Floors
The Houses of Kolbadi, Fazeli and Ramdani have two floors and the house of Sardar Jalil has three floors. Due to the considerable distance of buildings from ports and limited number of floors(except the house of Sardar Jalil), there is no possibility of vision from out space to house. In addition, described houses don’t have any vision to other houses.
Table1: Privacy patterns in the eccentric house
|
Privacy examples |
Patterns of privacy protection |
|
Entrance |
Lack of placing the doors of houses in front or close to each other and create distance between them Cut the visual outer connection to the entrance by rotating at input Dividing the entrance path to two or multiple direction and privacy of a part of house Eliminate the visual perspective from outside to inside the building by creating a deep and screwed corridor How to enter the building by creating corridor, indirectly |
|
Yard |
Detain yard with walls or architecture’s organs Separating the yards of interior and exterior and protecting privacy be creating separate entrance for each of them Veil creation through separating interior and exterior spaces |
|
Hierarchy |
Creating privacy inside the building with the spaces layout The presence of space for reception of guests Rooms and kitchen remoteness from passer’s vision Lack of direct access between guest rooms and private family rooms |
|
Openings |
Openings to enclosed space of yards Using geometric patterns in opening’s design (wooden knots in combination with colorful glasses) |
|
Distance from port |
Increasing the distance of buildings from port |
|
Façade |
Lack of direct and indirect vision of buildings on each other Constructing houses along each other or with a coordinated height to avoid visual perspective Lack of Balconies’ vision and porches to the window of neighbor’s house |
|
Number of Floors |
Low numbers of floors prevent direct vision from one house to another house. |
Facade
Among the described houses, only Fazeli and Ramdani’s houses are located, adjacently. By investigating the conduction type of these buildings, we found that described houses are located with a difference in angle of 90 °. And this issue reaches the vision from one building to another, to a minimum level. By this investigation, we found that the establishment angle of these units is not necessarily affected by the climate (Figure 11).
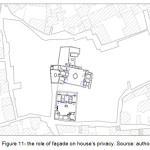 |
|
Table 2: The privacy examples at traditional houses of sari city
|
Kolbadi’s house |
||||
|
Entrance (vestibule-corridor) |
Has (appropriate) |
It has vestibule and no corridor. |
Has(appropriate) |
Do not have (inappropriate) |
|
Yard |
Enclosed in surrounding walls( appropriate) |
Enclosed in surrounding walls(appropriate) |
Enclosed in surrounding walls (appropriate) |
Enclosed in surrounding walls (appropriate) |
|
Hierarchy (the number of spaces) |
5 spaces (appropriate) |
4 spaces (appropriate) |
4 spaces (appropriate) |
4 spaces ( appropriate) |
|
Openings |
Facing to yard with wooden knots (appropriate) |
Facing to yard with wooden knots (appropriate) |
Facing to yard with wooden knots (appropriate) |
Facing to yard with wooden knots (appropriate) |
|
Distance of port |
23 meters (appropriate) |
13 meters (appropriate) |
17 meters (appropriate) |
27 meter (appropriate) |
|
Façade |
Facing to the yard without vision (appropriate) |
Facing to the yard without vision (appropriate) |
Facing to the yard without vision (appropriate) |
Facing to the yard without vision (appropriate) |
|
The number of floors |
2 (Appropriate) |
2 (Appropriate) |
2 (Appropriate) |
3 (non-appropriate) |
Conclusion
By conducted investigations, we can found the following results:
- Islam considers a particular importance to protect the individual’s privacy. and among Quranic verses and hadiths, it is so emphasized to protect it.
- privacy patterns at the eccentric houses are as follows: (Table 1)
- privacy examples in traditional houses of Sari cities were also investigated that its description is in the following table: (Table 2)
From this investigation, we can found that all surveyed houses protected the privacy in internal spaces. In this regard, Sardar Jalil’s houses have less utility relative to other houses, due to lack of vestibule and high number of floors.
References
- Ameri, M; Ameri, z. Privacy in Imam Ali’s talking. Political science. 56. (2011).
- Amid, H. Amid Culture: Detailed and illustrated dictionary of all of the words in Persian and Arabic and European common in Persian language and scientific and literary terms. (Ebne Sina,1982).
- Ardalan, N; Bakhtiar, L. The sense of unity, the mystical traditions of Persian architecture (KHak, 2001).
- Asgharzadeh, A.; Mobaraki, H. Privacy female interstitial spaces. National Women's Conference and architecture. (2009).
- Aslani, H.R. IT law. (Press Mizan, 2005).
- Bahreini, S.H. Urban design language itself. The second congress of Architectural and Urbanism history. April, (1995).
- Bemanian, MR. Tall building and city, cultural and social impact analysis on building large cities (Nashr-e-shahr, 2011).
- Bemanian, MR; Gholami Rustam, N. and Rahmat Panah, J. The indentity elements of houses in Iran, Yazd Rasoulian Case Study houses. Journal a scientific study of Islamic art. 13. (2010).
- Dehkhoda A.A. Persian dictionary. (Institute of Publishing and printing of Tehran University, 1998).
- Emranian, GH. Familiarly with the Persian residential architecture, introverted typology. Soroush knowledge Tehran. (2007).
- Haeri, M.R. House Culture Nature. (Center for Urban Development and Architecture of Tehran, 2009).
- Hashemi, A. Check the features of introversion by Islamic veil concepts in residential architecture on architecture approach. National Women's Conference and architecture. (2009).
- Hesham, M. Traditional principles of Islam. translation by: Abolfazl Meshkini and Kiomars Habibi. (Center for Urban Development and Architecture of Tehran, 2008).
- Lotfanzade, H. The traditional architecture of the input space. Cultural Research Bureau in Tehran. (1991).
- Masaeli, S. Consequence Plan to traditional religious beliefs on Iranian desert. Fine Arts. 37. (2009).
- Memarian,GH. Iranian architecture. (Soroush-e- Danesh, 2010).
- Memarian,GH. Persian residential architecture, typology extroverted. (Soroush-e- Danesh, 2012).
- Memarian, GH. Persian residential architecture, typology introverted. (Soroush-e- Danesh, 2007).
- Moien, M. Certain Persian culture, to try: Azizollah Alizadeh and Mahmoud Nameni (vol. 1). (Namen, 2006).
- Mortada,H. Traditional Islamic prinsiples of built environment.(Routeledge Curzon, 2003)
- Naghibi, SA. Privacy in family relations. Law and family law. 52. (2010).
- Naghizadeh, M. Wisdom hierarchy in architecture and urbanism. Urban Architecture Congress. (2000).
- Nikbakht, M.; Seyed sadr, S.A. Encyclopedia of Urban Architecture (Illustrated). (Azadeh,2002).
- Okhivat, H.; Almasi far, N. and Bemanian MR. Traditional architecture and urbanism in Islamic countries. (Helle and Tahan, 2010).
- Okhovat, H.; A comparative study of traditional and contemporary space in the housing by using an analytical model BDSR. Housing and rural environment. 142 (2013).
- Omrani pour, A. Art and architecture of Iran,obituary Professor Latif Abolqasemi. (Development and Urban reneval, 2005).
- Pirnia, M.K. Introduction to Islamic architecture. (Press Forouzesh, 2013).
- Pirnia, M.K; Memarian, GH. Style of Iranian architecture. (Soroush-e-Danesh, 2010).
- Tavassoli, M. Principles and methods of urban design in residential spaces. Second vol: access design. (Centre of Architecture and Urban studies,1997).
- Sahfi zade, A.; Ahmadi Disfani, A. The Comparative privacy in rasht and Kashan houses (houses: Abbasian, Borojerdiha, Tabatabayiha in kashan and samii, Qadiri and Abrisham in Rasht). International Conference on Sustainable Architecture and urban landscape. April, (2014).
- Shahbaz Ghahfarrokhi, S; Masoudian, M. Supporting private parties in the verses and hadiths. journal of specialized interdisciplinary study of the Quran. 2. (2012).
- SUltanzadeh, H. Entry spases in the traditional architecture of Iran.(Cultural research bureau, 2005)
- Zomorshidi, H. Iranian architecture of the building housing the teachings Qajar to today. Quarterly Islamic Shhrayrany studies. 3. (2011).






